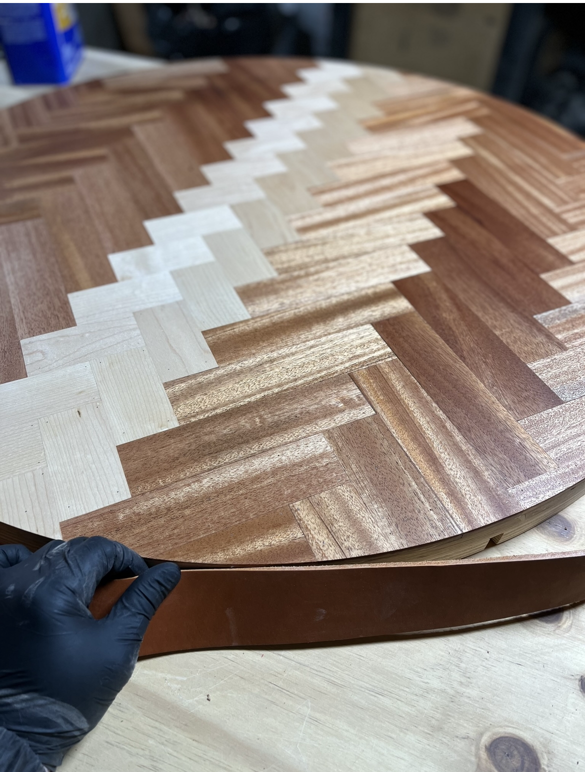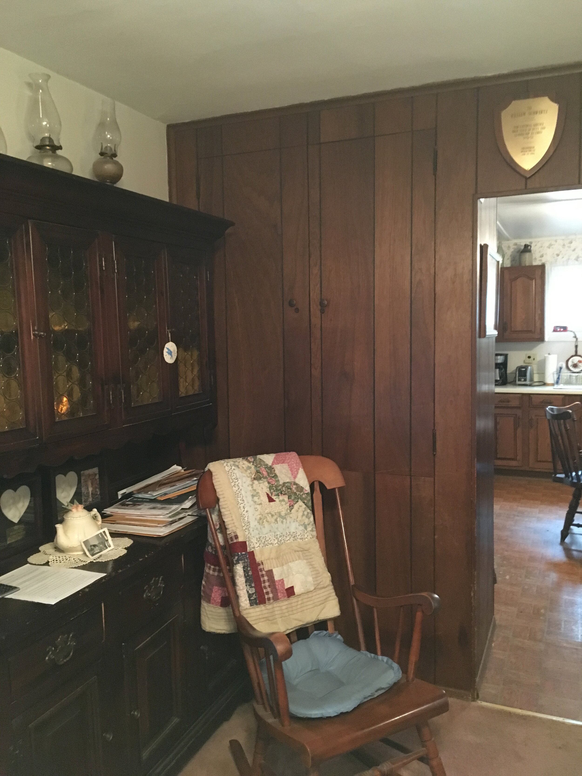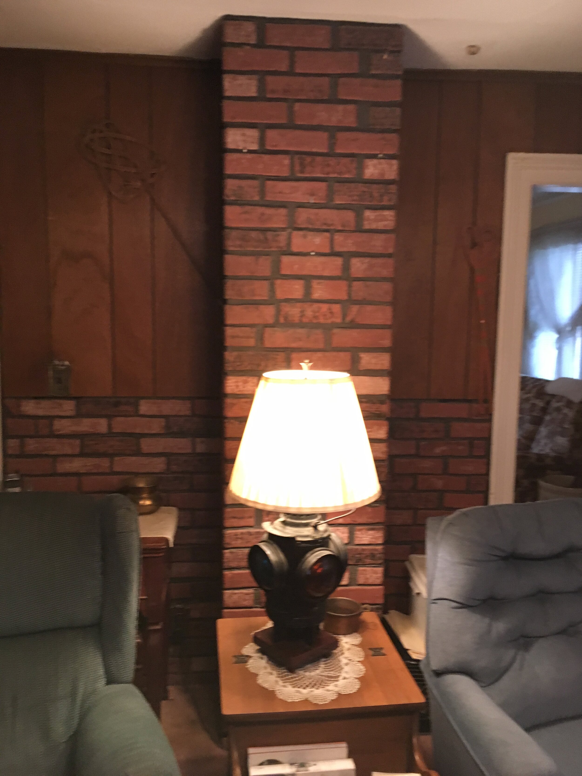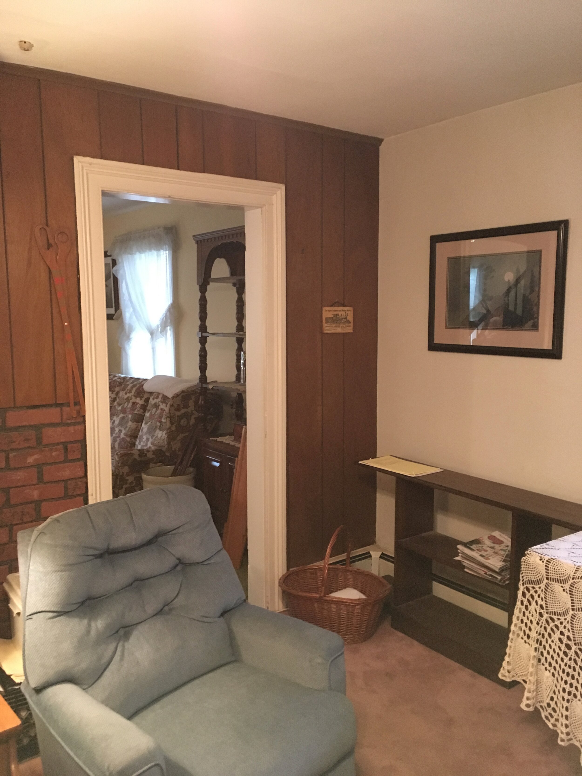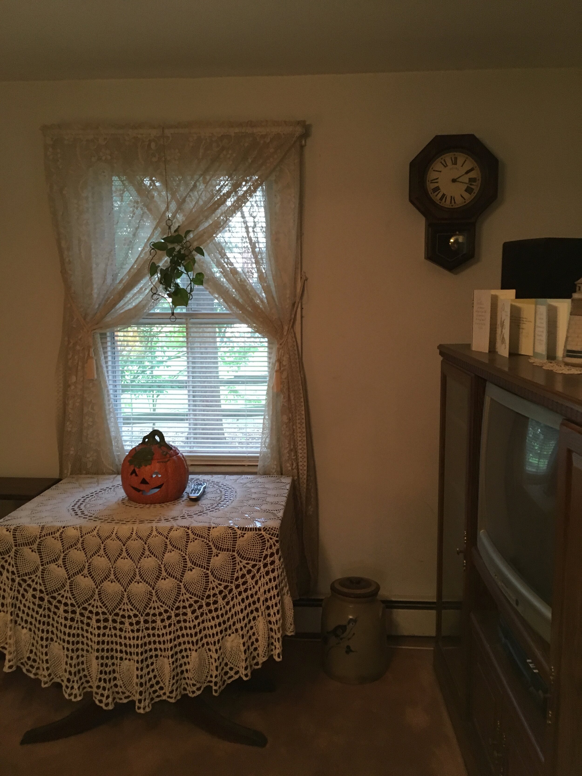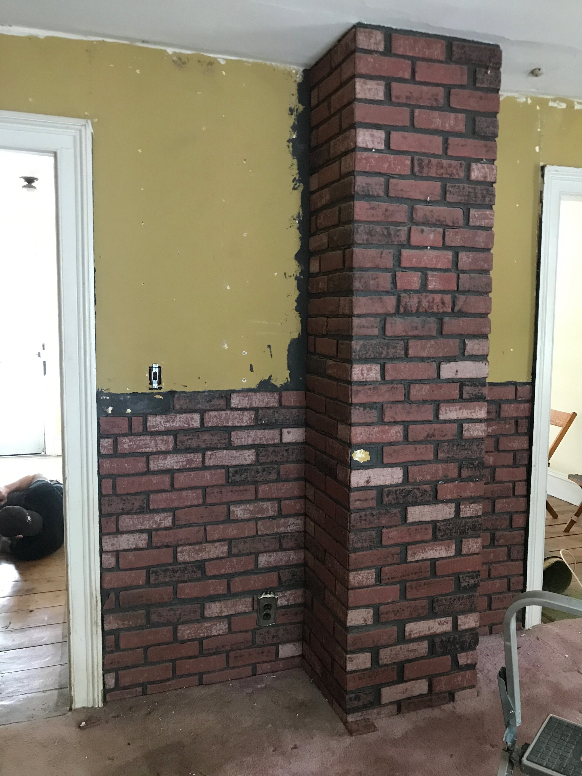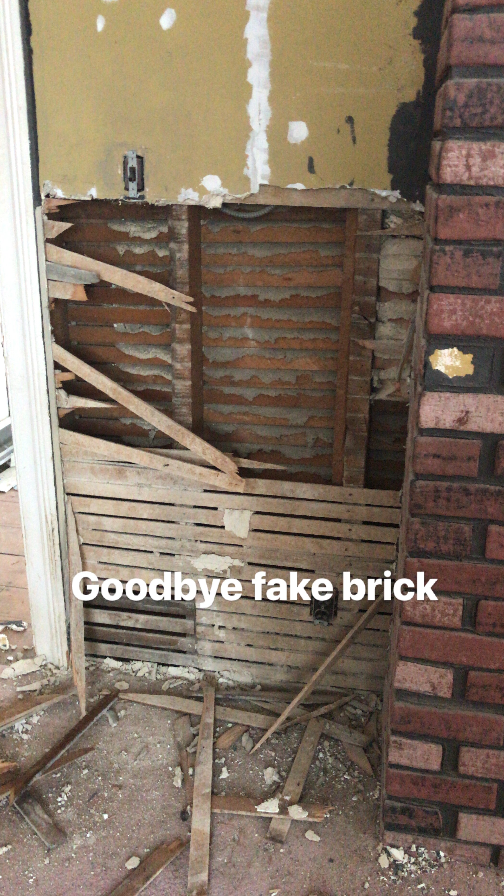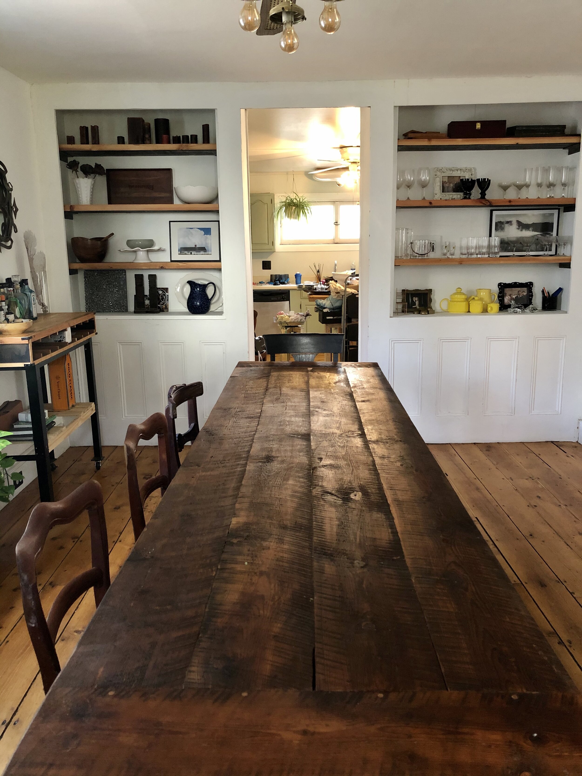Dining Room: Before & After
Here are the photos from the real estate listing. The previous owner used the Dining Room as more of a Family room. A year and a half into living with a toddler and all her toys I can see how a dual purpose room is appealing.
That’s a lot of BROWN.
WHAT WE DID:
Stripped the fake wood paneling off the walls
Ripped up carpet & refinished original wide plank wood floors
Removed fake brick from wall on either side of chimney, sheet rocked in place of plaster walls & painted the chimney white.
Found original built in cabinets, removed fake wood paneling, built new shelves & removed cabinet doors.
WHAT NEEDS TO BE DONE:
New Ceiling Fan - in the meantime we changed the lightbulbs to fancy gold Edison style.
Add trim around built ins & possibly ceiling.
Sell that Farmhouse table & build a smaller table, maybe with banquette with built in storage for ALL THE THINGS
Move the bar area into one of the built in cabinets to make space for maybe an Art Station???
Moral of the story is we started out with a nice, clean, formal dining room. But we have 2 kids now, and we don’t use the formal dining room. We need to adapt and hopefully down the road re-adapt. Fingers Crossed.
